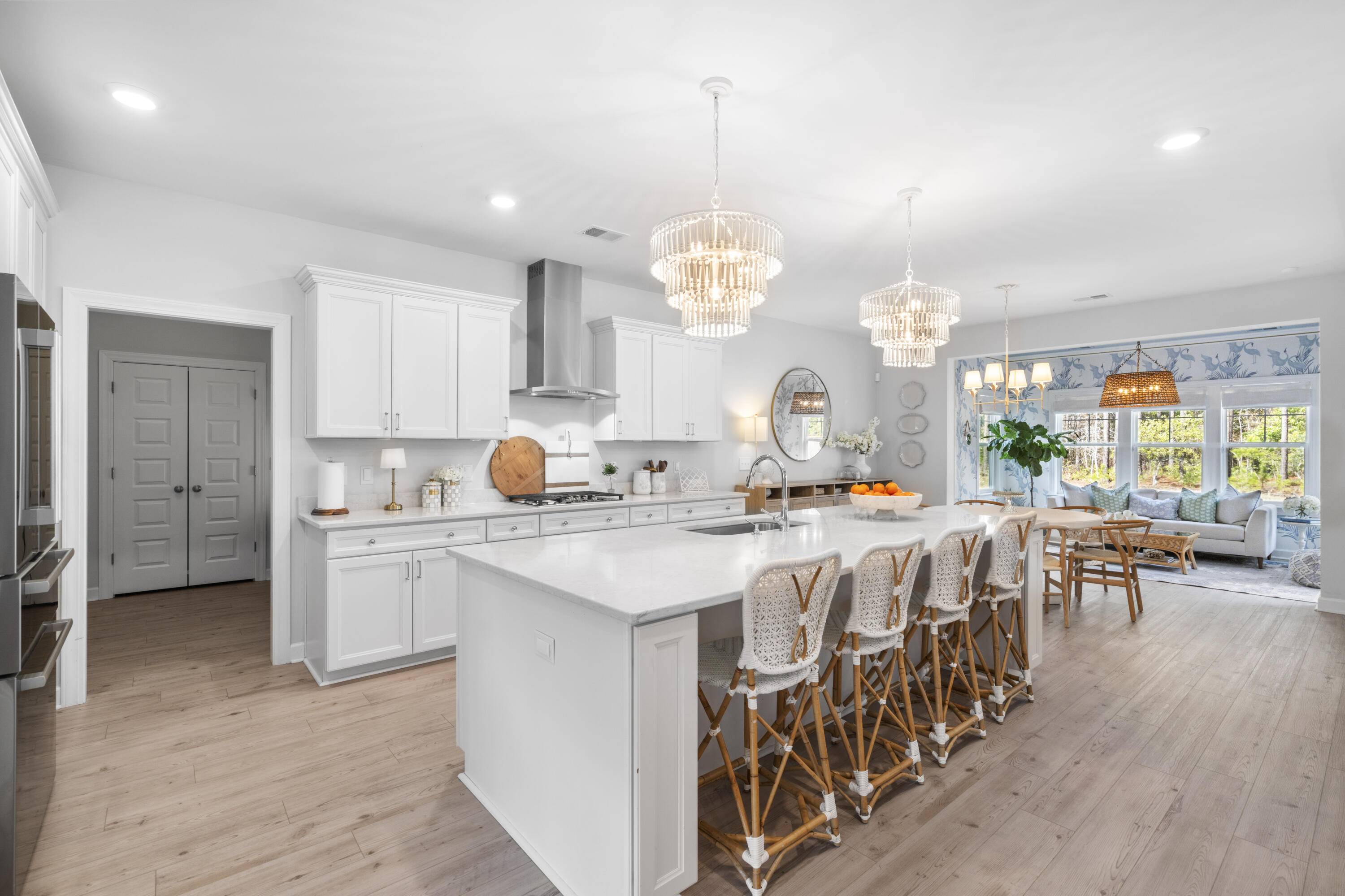GET MORE INFORMATION
Bought with Keller Williams Realty Charleston
$ 645,000
$ 659,400 2.2%
606 Dunswell Dr Summerville, SC 29486
6 Beds
4.5 Baths
3,718 SqFt
UPDATED:
Key Details
Sold Price $645,000
Property Type Single Family Home
Sub Type Single Family Detached
Listing Status Sold
Purchase Type For Sale
Square Footage 3,718 sqft
Price per Sqft $173
Subdivision Cane Bay Plantation
MLS Listing ID 25010096
Bedrooms 6
Full Baths 4
Half Baths 1
Year Built 2023
Lot Size 6,534 Sqft
Property Sub-Type Single Family Detached
Property Description
Location
State SC
County Berkeley
Area 74 - Summerville, Ladson, Berkeley Cty
Interior
Heating Natural Gas
Cooling Central Air
Flooring Ceramic Tile, Luxury Vinyl
Fireplaces Number 1
Fireplaces Type Family Room, Gas Connection, One
Laundry Laundry Room
Exterior
Exterior Feature Rain Gutters
Parking Features 2 Car Garage, Garage Door Opener
Garage Spaces 2.0
Community Features Park, Pool
Utilities Available Berkeley Elect Co-Op, Dominion Energy
Roof Type Asphalt
Building
Lot Description Wooded
Story 2
Foundation Slab
Sewer Public Sewer
Structure Type Vinyl Siding
New Construction No
Schools
Elementary Schools Cane Bay
Middle Schools Cane Bay
High Schools Cane Bay High School
Others
Acceptable Financing Cash, Conventional, FHA
Listing Terms Cash, Conventional, FHA





